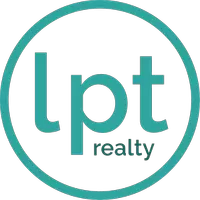$515,000
$535,900
3.9%For more information regarding the value of a property, please contact us for a free consultation.
5 Beds
3 Baths
2,595 SqFt
SOLD DATE : 06/13/2025
Key Details
Sold Price $515,000
Property Type Single Family Home
Sub Type Detached
Listing Status Sold
Purchase Type For Sale
Square Footage 2,595 sqft
Price per Sqft $198
Subdivision Hunt Woods
MLS Listing ID 10582823
Sold Date 06/13/25
Style Transitional
Bedrooms 5
Full Baths 3
HOA Y/N No
Year Built 1984
Annual Tax Amount $4,511
Lot Size 0.350 Acres
Property Sub-Type Detached
Property Description
This exceptional dream house backs up to a lovely private wooded area with views of a natural pond and plenty of wildlife. Inside, you'll find 2,595 square feet of beautifully remodeled living space, with 5 spacious bedrooms, 3 luxurious updated bathrooms, including two Primary Suites—great for multi-generational living. The 1st floor Primary Suite doubles as an ideal In-Law suite, complete with its own cozy fireplace. From 2020 to 2024, this home has undergone a complete renovation, ensuring modern comfort and style throughout. Step inside to be greeted by elegant hardwood flooring that seamlessly flows through the layout. An updated kitchen dazzles with brand-new appliances, new granite countertops and Kraftmaid cabinetry with under cabinet lighting, providing a modern and functional cooking space for culinary adventures. For those with four-legged family members, the convenient dog run and pen with a built-in drainage system ensures they have a delightful space of their own.
Location
State VA
County Poquoson
Area 111 - Poquoson
Zoning R1
Rooms
Other Rooms Screened Porch, Utility Room
Interior
Interior Features Fireplace Wood
Hot Water Gas
Heating Forced Hot Air, Nat Gas
Cooling Central Air
Flooring Ceramic, Laminate/LVP, Wood
Fireplaces Number 2
Equipment Ceiling Fan
Appliance Dishwasher, Disposal, Dryer, Microwave, Elec Range, Refrigerator, Washer
Exterior
Exterior Feature Inground Sprinkler, Irrigation Control, Storage Shed
Parking Features Garage Att 1 Car, Off Street, Driveway Spc
Garage Description 1
Fence Back Fenced, Picket, Wood Fence
Pool No Pool
Waterfront Description Not Waterfront
Roof Type Asphalt Shingle
Building
Story 2.0000
Foundation Crawl
Sewer City/County
Water City/County
Schools
Elementary Schools Poquoson Primary
Middle Schools Poquoson Middle
High Schools Poquoson
Others
Senior Community No
Ownership Simple
Disclosures Disclosure Statement
Special Listing Condition Disclosure Statement
Read Less Info
Want to know what your home might be worth? Contact us for a FREE valuation!

Our team is ready to help you sell your home for the highest possible price ASAP

© 2025 REIN, Inc. Information Deemed Reliable But Not Guaranteed
Bought with RE/MAX Capital
Find out why customers are choosing LPT Realty to meet their real estate needs

