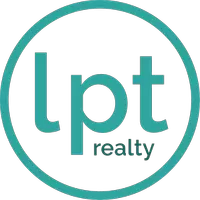$512,000
$495,000
3.4%For more information regarding the value of a property, please contact us for a free consultation.
3 Beds
2 Baths
2,400 SqFt
SOLD DATE : 05/14/2025
Key Details
Sold Price $512,000
Property Type Single Family Home
Sub Type Detached
Listing Status Sold
Purchase Type For Sale
Square Footage 2,400 sqft
Price per Sqft $213
Subdivision Suburban Acres
MLS Listing ID 10579286
Sold Date 05/14/25
Style Ranch
Bedrooms 3
Full Baths 2
HOA Y/N No
Year Built 1950
Annual Tax Amount $4,970
Lot Size 0.310 Acres
Property Sub-Type Detached
Property Description
Step into modern comfort & timeless charm in this beautifully updated brick ranch, perfectly positioned on a quiet corner lot with side-street driveway access. Designed for both everyday living & upscale entertaining, the heart of the home is a chef-inspired kitchen featuring eye-catching two-tone cabinetry, quartz countertops, a 36” italian gas range, stainless appliances, & a spacious island + built-in convection microwave -plus a pantry. Kitchen opens to a cozy family den with a double-sided gas fireplace and flows into a flexible dining or second living space, then into a bright four-season sunroom with glass sliders leading to the composite deck & manicured yard. Enjoy easy access to a 2-car detached garage & ample off-street parking. With three generously sized bedrooms, including a serene primary suite with a walk-in shower, plus an updated hall bath & convenient laundry room, this home checks every box incl hard-wood floors. Lovingly maintained with great curb appeal!
Location
State VA
County Norfolk
Area 11 - West Norfolk
Rooms
Other Rooms 1st Floor Primary BR, Attic, Breakfast Area, PBR with Bath, Pantry, Porch, Sun Room, Utility Room, Workshop
Interior
Interior Features Bar, Fireplace Gas-natural, Pull Down Attic Stairs, Window Treatments
Hot Water Gas
Heating Nat Gas, Programmable Thermostat
Cooling Central Air
Flooring Ceramic, Marble, Wood
Fireplaces Number 1
Equipment Attic Fan, Cable Hookup, Ceiling Fan, Gar Door Opener, Security Sys
Appliance Dishwasher, Disposal, Dryer, Dryer Hookup, Microwave, Gas Range, Refrigerator, Washer, Washer Hookup
Exterior
Exterior Feature Corner, Deck, Inground Sprinkler, Patio, Storage Shed, Well
Parking Features Garage Det 2 Car, 3 Space, Multi Car, Off Street
Garage Spaces 440.0
Garage Description 1
Fence Back Fenced, Dog Run
Pool No Pool
Waterfront Description Not Waterfront
View Marsh
Roof Type Asphalt Shingle
Building
Story 1.0000
Foundation Crawl
Sewer City/County
Water City/County
Schools
Elementary Schools Suburban Park Elementary
Middle Schools Northside Middle School
High Schools Granby
Others
Senior Community No
Ownership Simple
Disclosures Disclosure Statement
Special Listing Condition Disclosure Statement
Read Less Info
Want to know what your home might be worth? Contact us for a FREE valuation!

Our team is ready to help you sell your home for the highest possible price ASAP

© 2025 REIN, Inc. Information Deemed Reliable But Not Guaranteed
Bought with BHHS RW Towne Realty
Find out why customers are choosing LPT Realty to meet their real estate needs

