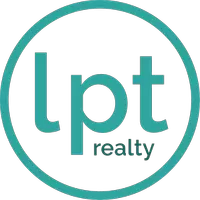$300,000
$285,000
5.3%For more information regarding the value of a property, please contact us for a free consultation.
5 Beds
2 Baths
2,300 SqFt
SOLD DATE : 05/08/2025
Key Details
Sold Price $300,000
Property Type Single Family Home
Sub Type Detached
Listing Status Sold
Purchase Type For Sale
Square Footage 2,300 sqft
Price per Sqft $130
Subdivision Huntersville - 113
MLS Listing ID 10571619
Sold Date 05/08/25
Style Traditional,Tri-Level
Bedrooms 5
Full Baths 2
HOA Y/N No
Year Built 1909
Annual Tax Amount $2,332
Lot Size 3,484 Sqft
Property Sub-Type Detached
Property Description
Welcome to this spacious and elegant 5-bedroom, 2-bathroom home, the largest in the neighborhood! Boasting a perfect blend of classic charm and modern upgrades, this property is sure to impress. The open layout features stunning custom crown molding throughout, adding a touch of sophistication to every room. Unique custom light switch covers provide an extra level of attention to detail that sets this home apart.The backyard offers a private retreat, complete with a lovely gazebo—great for outdoor gatherings or quiet relaxation. Whether you're hosting family and friends or simply enjoying some peace and quiet, this backyard is an oasis in the heart of Norfolk.With generous living space, elegant finishes, and a prime location, this home offers a rare opportunity. Don't miss your chance to own this stunning property!
Location
State VA
County Norfolk
Area 11 - West Norfolk
Zoning R-8
Rooms
Other Rooms Porch, Utility Room
Interior
Interior Features Cathedral Ceiling, Fireplace Decorative, Walk-In Attic, Window Treatments
Hot Water Electric
Heating Heat Pump, Programmable Thermostat, Zoned
Cooling Central Air, Heat Pump, Zoned
Flooring Carpet, Ceramic, Laminate/LVP, Wood
Equipment Ceiling Fan
Appliance Dryer, Elec Range, Washer
Exterior
Exterior Feature Corner, Gazebo, Patio, Storage Shed
Parking Features 1 Space, Driveway Spc, Street
Fence Back Fenced, Privacy
Pool No Pool
Waterfront Description Not Waterfront
View City
Roof Type Asphalt Shingle
Building
Story 3.0000
Foundation Crawl
Sewer City/County
Water City/County
Schools
Elementary Schools Jacox Elementary
Middle Schools Blair Middle
High Schools Granby
Others
Senior Community No
Ownership Simple
Disclosures Disclosure Statement
Special Listing Condition Disclosure Statement
Read Less Info
Want to know what your home might be worth? Contact us for a FREE valuation!

Our team is ready to help you sell your home for the highest possible price ASAP

© 2025 REIN, Inc. Information Deemed Reliable But Not Guaranteed
Bought with The Real Estate Group
Find out why customers are choosing LPT Realty to meet their real estate needs

