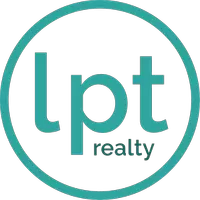$1,675,000
$1,675,000
For more information regarding the value of a property, please contact us for a free consultation.
4 Beds
5.5 Baths
7,032 SqFt
SOLD DATE : 05/06/2025
Key Details
Sold Price $1,675,000
Property Type Single Family Home
Sub Type Detached
Listing Status Sold
Purchase Type For Sale
Square Footage 7,032 sqft
Price per Sqft $238
Subdivision Ashville Park
MLS Listing ID 10572643
Sold Date 05/06/25
Style Traditional
Bedrooms 4
Full Baths 5
Half Baths 1
HOA Fees $317/mo
HOA Y/N Yes
Year Built 2008
Annual Tax Amount $13,318
Lot Size 0.460 Acres
Property Sub-Type Detached
Property Description
This is the definition of your DREAM HOME! Pure luxury & elegance in this Homearama award winning, custom-built home in Ashville Park. With over 7,000 sq. ft., you will have the WOW factor from the moment you enter the 700 sq. ft. foyer! The stunning gourmet kitchen features imported double-edged granite countertops, Wolf appliances & a full-size wine cooler. Enjoy cozy evenings by any of the 4 gas fireplaces. Retreat to the primary suite with a sitting area, spa-like bath featuring a jetted tub, steam shower, heated floor & dual walk-in closets. Enjoy movie nights in the theater room with a constellation light ceiling or entertain in the game room, complete with a kitchenette. With soaring 10 ft. ceilings, custom molding, 2 laundry rooms, an elevator & a heated/cooled 3 car garage with a full bath, this luxury home offers every comfort & convenience. The backyard oasis welcomes you to the saltwater in-ground pool, veranda & outdoor kitchen. Don't miss this exquisite home!
Location
State VA
County Virginia Beach
Area 44 - Southeast Virginia Beach
Zoning PDH2
Rooms
Other Rooms 1st Floor BR, 1st Floor Primary BR, Breakfast Area, Foyer, PBR with Bath, Office/Study, Pantry, Porch, Utility Closet, Utility Room
Interior
Interior Features Dual Entry Bath (Br & Br), Fireplace Gas-natural, Primary Sink-Double, Pull Down Attic Stairs, Walk-In Closet, Window Treatments
Hot Water Gas
Heating Heat Pump, Programmable Thermostat, Radiant Heated Floors, Zoned
Cooling 16+ SEER A/C, Central Air, Zoned
Flooring Carpet, Ceramic, Marble, Wood
Fireplaces Number 4
Equipment Attic Fan, Backup Generator, Cable Hookup, Ceiling Fan, Central Vac, Gar Door Opener, Jetted Tub, Security Sys
Appliance Dishwasher, Disposal, Dryer, Microwave, Gas Range, Refrigerator, Washer
Exterior
Exterior Feature Inground Sprinkler, Irrigation Control, Patio, Pump, Well
Parking Features Garage Det 3+ Car, Multi Car, Off Street, Driveway Spc
Garage Spaces 763.0
Garage Description 1
Fence Back Fenced, Decorative
Pool In Ground Pool
Amenities Available Cable, Clubhouse, Exercise Rm, Ground Maint, Playgrounds, Pool
Waterfront Description Not Waterfront
View Water
Roof Type Asphalt Shingle,Metal
Accessibility Elevator
Building
Story 2.0000
Foundation Crawl
Sewer City/County
Water City/County
Schools
Elementary Schools Princess Anne Elementary
Middle Schools Princess Anne Middle
High Schools Kellam
Others
Senior Community No
Ownership Simple
Disclosures Disclosure Statement, Resale Certif Req
Special Listing Condition Disclosure Statement, Resale Certif Req
Read Less Info
Want to know what your home might be worth? Contact us for a FREE valuation!

Our team is ready to help you sell your home for the highest possible price ASAP

© 2025 REIN, Inc. Information Deemed Reliable But Not Guaranteed
Bought with Triumph Realty
Find out why customers are choosing LPT Realty to meet their real estate needs

