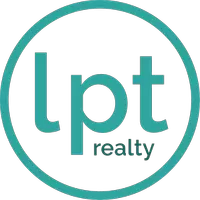$700,000
$675,000
3.7%For more information regarding the value of a property, please contact us for a free consultation.
4 Beds
2.5 Baths
2,147 SqFt
SOLD DATE : 04/29/2025
Key Details
Sold Price $700,000
Property Type Condo
Sub Type Condo
Listing Status Sold
Purchase Type For Sale
Square Footage 2,147 sqft
Price per Sqft $326
Subdivision Sherwood Lakes
MLS Listing ID 10576921
Sold Date 04/29/25
Style Ranch,Transitional
Bedrooms 4
Full Baths 2
Half Baths 1
Condo Fees $75
HOA Fees $110/mo
HOA Y/N Yes
Year Built 2009
Annual Tax Amount $5,734
Property Sub-Type Condo
Property Description
There is so much to love about this well-cared-for home in sought-after Sherwood Lakes! The owners' attention to detail accentuates the home's quality and beauty. Enjoy serene views of the nearby lake with easy access for kayaking or fishing. Desirable features include first-floor bedrooms, Hardie Plank siding, wood flooring, & a custom kitchen. Surrounded by beautiful landscaping, the covered front & rear porches provide the perfect spot to unwind & relax. Recent updates include dual HVAC systems (2023), plantation shutters, crown molding, quartz vanity tops, a new primary shower, updated light fixtures, Pergo flooring in the kitchen & mudroom, new appliances, a tiled fireplace surround with a custom mantel, & a smart garage door. It even has custom tool storage in the garage. Additional highlights include multiple sheds, raised garden beds, and an exterior drainage system. This thoughtfully updated home blends quality, elegance, & comfort in a picturesque neighborhood.
Location
State VA
County Virginia Beach
Area 44 - Southeast Virginia Beach
Zoning PDH2
Rooms
Other Rooms 1st Floor BR, 1st Floor Primary BR, Attic, Breakfast Area, Fin. Rm Over Gar, Foyer, PBR with Bath, Pantry, Porch, Utility Room
Interior
Interior Features Fireplace Gas-natural, Primary Sink-Double, Pull Down Attic Stairs, Walk-In Closet, Window Treatments
Hot Water Gas
Heating Forced Hot Air, Nat Gas, Programmable Thermostat, Zoned
Cooling Central Air, Zoned
Flooring Ceramic, Laminate/LVP, Wood
Fireplaces Number 1
Equipment Cable Hookup, Ceiling Fan, Gar Door Opener, Jetted Tub, Tagged Fixtures
Appliance Dishwasher, Disposal, Dryer, Microwave, Gas Range, Refrigerator, Washer
Exterior
Exterior Feature Deck, Storage Shed
Parking Features Garage Att 2 Car, 2 Space, Driveway Spc
Garage Spaces 418.0
Garage Description 1
Fence Back Fenced, Privacy
Pool No Pool
Amenities Available Ground Maint, Playgrounds, Trash Pickup
Waterfront Description Not Waterfront
View Water
Roof Type Asphalt Shingle
Accessibility Front-mounted Range Controls, Main Floor Laundry
Building
Story 1.5000
Foundation Slab
Sewer City/County
Water City/County
Schools
Elementary Schools Three Oaks Elementary
Middle Schools Princess Anne Middle
High Schools Kellam
Others
Senior Community No
Ownership Condo
Disclosures Common Interest Community, Disclosure Statement
Special Listing Condition Common Interest Community, Disclosure Statement
Read Less Info
Want to know what your home might be worth? Contact us for a FREE valuation!

Our team is ready to help you sell your home for the highest possible price ASAP

© 2025 REIN, Inc. Information Deemed Reliable But Not Guaranteed
Bought with A Better Way Realty Inc.
Find out why customers are choosing LPT Realty to meet their real estate needs

