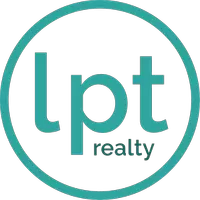$825,000
$825,000
For more information regarding the value of a property, please contact us for a free consultation.
4 Beds
3 Baths
2,743 SqFt
SOLD DATE : 04/22/2025
Key Details
Sold Price $825,000
Property Type Single Family Home
Sub Type Detached
Listing Status Sold
Purchase Type For Sale
Square Footage 2,743 sqft
Price per Sqft $300
Subdivision Ashville Park
MLS Listing ID 10571415
Sold Date 04/22/25
Style Cape Cod
Bedrooms 4
Full Baths 3
HOA Fees $317/mo
HOA Y/N Yes
Year Built 2016
Annual Tax Amount $7,146
Property Sub-Type Detached
Property Description
Welcome home to one of Virginia Beach's most coveted neighborhoods in Ranier Village Ashville Park. This 4 bedroom, 3 bathroom home, has the perfect open floorplan offering the primary ensuite, with TWO walk in closets, on the first floor. Stainless steel appliances, white cabinets, white counters and brand new backsplash completes this beautiful kitchen perfect for entertaining. Enjoy the sunset from your front porch, or enjoy the walking trails, stocked fishing ponds, and multiple parks within a short distance of your new home. The association dues include your cable and internet package, a junior olympic community pool, basketball courts, dog park, full access gym, and meeting space with a full kitchen. This neighborhood celebrates it all with community functions and parades and is ready for your next move. Come take a look!
Location
State VA
County Virginia Beach
Area 44 - Southeast Virginia Beach
Zoning R30
Rooms
Other Rooms 1st Floor Primary BR, Attic, Breakfast Area, Foyer, PBR with Bath, Porch, Utility Room
Interior
Interior Features Dual Entry Bath (Br & Hall), Fireplace Gas-natural, Primary Sink-Double, Walk-In Attic, Walk-In Closet, Window Treatments
Hot Water Gas
Heating Nat Gas
Cooling Central Air
Flooring Carpet, Laminate/LVP, Vinyl
Fireplaces Number 1
Equipment Cable Hookup, Ceiling Fan, Gar Door Opener
Appliance Dishwasher, Dryer, Microwave, Gas Range, Refrigerator, Washer
Exterior
Exterior Feature Corner, Inground Sprinkler, Irrigation Control
Parking Features Garage Att 2 Car
Garage Description 1
Fence Back Fenced
Pool No Pool
Amenities Available Cable, Clubhouse, Exercise Rm, Ground Maint, Playgrounds, Pool
Waterfront Description Not Waterfront
Roof Type Composite
Building
Story 2.0000
Foundation Slab
Sewer City/County
Water City/County
Schools
Elementary Schools Princess Anne Elementary
Middle Schools Princess Anne Middle
High Schools Kellam
Others
Senior Community No
Ownership Simple
Disclosures Occupancy Permit
Special Listing Condition Occupancy Permit
Read Less Info
Want to know what your home might be worth? Contact us for a FREE valuation!

Our team is ready to help you sell your home for the highest possible price ASAP

© 2025 REIN, Inc. Information Deemed Reliable But Not Guaranteed
Bought with BHHS RW Towne Realty
Find out why customers are choosing LPT Realty to meet their real estate needs

