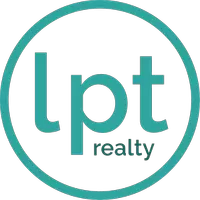$625,000
$620,000
0.8%For more information regarding the value of a property, please contact us for a free consultation.
4 Beds
2.5 Baths
2,633 SqFt
SOLD DATE : 04/23/2025
Key Details
Sold Price $625,000
Property Type Single Family Home
Sub Type Detached
Listing Status Sold
Purchase Type For Sale
Square Footage 2,633 sqft
Price per Sqft $237
Subdivision Trebor Pastures
MLS Listing ID 10574189
Sold Date 04/23/25
Style Traditional
Bedrooms 4
Full Baths 2
Half Baths 1
HOA Fees $42/mo
HOA Y/N Yes
Year Built 2000
Annual Tax Amount $3,903
Lot Size 9,147 Sqft
Property Sub-Type Detached
Property Description
Welcome to this meticulously maintained, Wayne Harbin built, one-owner home! From the charming front porch w/porcelain tile & iron railing, step inside to discover a gorgeous open layout showcasing stunning hardwood floors. The custom kitchen boasts beautiful cabinetry & solid surface counters while the breakfast nook & family room windows & French door frame the tranquil views of the spacious deck & woods beyond the backyard. Upstairs the owner's retreat awaits w/dual walk-in closets, heated 6 jet tub, & large tiled & glass door shower. Enjoy an expansive FROG/4th bedroom & upstairs laundry. Quality features & upgrades for buyer peace of mind & comfort include vinyl windows, newer hvac system/AC/water heater, central vac, custom plantation shutters, aluminum fence & insulated, finished garage! All within the highly sought-after & award-winning TABB school zone---truly a must see!
Location
State VA
County York County
Area 112 - York County South
Zoning R20
Rooms
Other Rooms Attic, Breakfast Area, Fin. Rm Over Gar, Foyer, PBR with Bath, Pantry, Porch, Utility Closet
Interior
Interior Features Bar, Primary Sink-Double, Scuttle Access, Walk-In Closet, Window Treatments
Hot Water Gas
Heating Forced Hot Air, Nat Gas, Zoned
Cooling Central Air, Zoned
Flooring Carpet, Ceramic, Vinyl, Wood
Equipment Cable Hookup, Ceiling Fan, Central Vac, Gar Door Opener, Intercom, Jetted Tub
Appliance Dishwasher, Disposal, Dryer, Microwave, Elec Range, Refrigerator, Washer
Exterior
Exterior Feature Cul-De-Sac, Deck, Inground Sprinkler, Storage Shed, Tagged Items
Parking Features Garage Att 2 Car
Garage Description 1
Fence Back Fenced, Decorative, Other
Pool No Pool
Waterfront Description Not Waterfront
View Wooded
Roof Type Asphalt Shingle
Building
Story 2.0000
Foundation Crawl
Sewer City/County
Water City/County
Schools
Elementary Schools Tabb Elementary
Middle Schools Tabb Middle
High Schools Tabb
Others
Senior Community No
Ownership Simple
Disclosures Common Interest Community, Disclosure Statement
Special Listing Condition Common Interest Community, Disclosure Statement
Read Less Info
Want to know what your home might be worth? Contact us for a FREE valuation!

Our team is ready to help you sell your home for the highest possible price ASAP

© 2025 REIN, Inc. Information Deemed Reliable But Not Guaranteed
Bought with AMW Real Estate Inc
Find out why customers are choosing LPT Realty to meet their real estate needs

