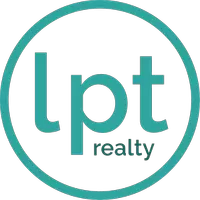$435,000
$435,000
For more information regarding the value of a property, please contact us for a free consultation.
3 Beds
2.5 Baths
2,154 SqFt
SOLD DATE : 04/17/2025
Key Details
Sold Price $435,000
Property Type Townhouse
Sub Type Townhouse
Listing Status Sold
Purchase Type For Sale
Square Footage 2,154 sqft
Price per Sqft $201
Subdivision Kiln Creek - 033
MLS Listing ID 10573926
Sold Date 04/17/25
Style Townhouse,Traditional
Bedrooms 3
Full Baths 2
Half Baths 1
HOA Fees $180/mo
HOA Y/N Yes
Year Built 1994
Annual Tax Amount $2,691
Property Sub-Type Townhouse
Property Description
Great location!! Convenient Location!! This stunningly updated beautiful home highly desirable Sanctuary in Kiln Creek. Practically everything has been updated/replaced! Freshly painted throughout the home, front patio, deck in back yard. New carpet 2024, upgraded 1st floor. New cabinet & granite kitchen counter top 2024. Spacious kitchen, New appliances in 2024: Microwave, Oven, Dishwasher, Disposal, Dryer & Washer 2024. Replaced windows 2018. Replaced New AC, New Water Heater 2019. 2nd flr has 3 bed rms & versatile loft. Lot of closets & storage areas. Primary bed room has large walk-in closet. Double-sided gas fireplace that warms both living room & family room. Enjoy Kiln Creek community activities. Amenities include golf, two pools and trails, playgrounds, and pickle ball courts. Just minutes away to I-64, shopping center. Easy exit to Ft. Eustis & Langley air Force Base. Schedule viewing this gorgeous home before it's gone! Home is ready you to move in!!
Location
State VA
County York County
Area 112 - York County South
Zoning PD
Rooms
Other Rooms Attic, Breakfast Area, Loft, Pantry, Porch, Utility Closet
Interior
Interior Features Fireplace Gas-natural, Pull Down Attic Stairs, Walk-In Attic, Walk-In Closet, Window Treatments
Hot Water Gas
Heating Nat Gas
Cooling Central Air
Flooring Carpet, Laminate/LVP
Equipment Cable Hookup, Ceiling Fan, Gar Door Opener
Appliance Dishwasher, Disposal, Dryer, Dryer Hookup, Microwave, Elec Range, Refrigerator, Washer, Washer Hookup
Exterior
Exterior Feature Golf Course Lot, Patio
Parking Features Garage Att 2 Car
Garage Description 1
Fence None
Pool No Pool
Amenities Available Clubhouse, Exercise Rm, Golf, Playgrounds, Priv Beach, Tennis Cts
Waterfront Description Not Waterfront
View Wooded
Roof Type Asphalt Shingle
Building
Story 2.0000
Foundation Slab
Sewer City/County
Water City/County
Schools
Elementary Schools Grafton Bethel Elementary
Middle Schools Grafton Middle
High Schools Grafton
Others
Senior Community No
Ownership Simple
Disclosures Common Interest Community, Disclosure Statement
Special Listing Condition Common Interest Community, Disclosure Statement
Read Less Info
Want to know what your home might be worth? Contact us for a FREE valuation!

Our team is ready to help you sell your home for the highest possible price ASAP

© 2025 REIN, Inc. Information Deemed Reliable But Not Guaranteed
Bought with BHHS RW Towne Realty
Find out why customers are choosing LPT Realty to meet their real estate needs

