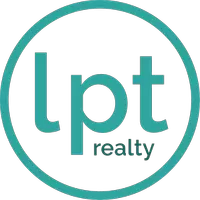$497,000
$480,000
3.5%For more information regarding the value of a property, please contact us for a free consultation.
4 Beds
2.5 Baths
2,158 SqFt
SOLD DATE : 04/07/2025
Key Details
Sold Price $497,000
Property Type Single Family Home
Sub Type Detached
Listing Status Sold
Purchase Type For Sale
Square Footage 2,158 sqft
Price per Sqft $230
Subdivision Village Square
MLS Listing ID 10573145
Sold Date 04/07/25
Style Colonial
Bedrooms 4
Full Baths 2
Half Baths 1
HOA Fees $35/mo
HOA Y/N Yes
Year Built 1995
Annual Tax Amount $2,914
Lot Size 8,537 Sqft
Property Sub-Type Detached
Property Description
This beautifully renovated home is just minutes from downtown historic Colonial Williamsburg. The home features new windows and front and back doors, a 2021 roof, and an updated granite kitchen with an oversized island, pull-out drawers, a Bosch dishwasher, and a counter-depth Samsung refrigerator. Both bathrooms have been elegantly remodeled with a huge rain shower and marble finishes. Additional upgrades include new floors, custom window shades, and fresh interior paint. The HVAC and gas furnace (only 3 years old) and the sealed and encapsulated crawl space ensure year-round comfort and efficiency. Enjoy cozy evenings by the gas fireplace, which can be converted back to wood-burning. Outdoor upgrades include new deck boards, vinyl front porch rails, and a fully fenced yard. Nestled in a private setting yet conveniently near the Five Forks shopping center, this home offers the perfect blend of comfort and location!
Location
State VA
County James City County
Area 117 - James City Co Greater Route 5
Zoning R2
Rooms
Other Rooms Attic, Breakfast Area, Fin. Rm Over Gar, PBR with Bath, Office/Study, Pantry, Porch
Interior
Interior Features Fireplace Gas-natural, Fireplace Wood, Primary Sink-Double, Scuttle Access
Hot Water Gas
Heating Forced Hot Air, Nat Gas
Cooling Central Air
Flooring Ceramic, Marble, Wood
Fireplaces Number 1
Equipment Cable Hookup, Ceiling Fan, Gar Door Opener
Appliance Dishwasher, Disposal, Dryer, Dryer Hookup, Microwave, Range, Refrigerator, Washer, Washer Hookup
Exterior
Exterior Feature Storage Shed
Parking Features Garage Att 2 Car
Garage Spaces 414.0
Garage Description 1
Fence Back Fenced, Wood Fence
Pool No Pool
Amenities Available Other
Waterfront Description Not Waterfront
Roof Type Composite
Building
Story 2.0000
Foundation Crawl, Sealed/Encapsulated Crawl Space
Sewer City/County
Water City/County
Schools
Elementary Schools Clara Byrd Baker Elementary
Middle Schools Berkeley Middle
High Schools Jamestown
Others
Senior Community No
Ownership Simple
Disclosures Disclosure Statement
Special Listing Condition Disclosure Statement
Read Less Info
Want to know what your home might be worth? Contact us for a FREE valuation!

Our team is ready to help you sell your home for the highest possible price ASAP

© 2025 REIN, Inc. Information Deemed Reliable But Not Guaranteed
Bought with Redfin Corporation
Find out why customers are choosing LPT Realty to meet their real estate needs

