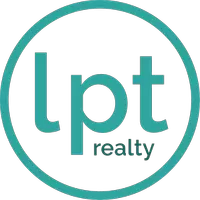5 Beds
4.5 Baths
3,301 SqFt
5 Beds
4.5 Baths
3,301 SqFt
Key Details
Property Type Single Family Home
Sub Type Detached
Listing Status Active
Purchase Type For Sale
Square Footage 3,301 sqft
Price per Sqft $227
Subdivision Ghent
MLS Listing ID 10595671
Style Traditional
Bedrooms 5
Full Baths 4
Half Baths 1
HOA Y/N No
Year Built 1910
Annual Tax Amount $5,838
Lot Size 5,519 Sqft
Property Sub-Type Detached
Property Description
This three-story home has 5 bedrooms and 4.5 beautifully appointed bathrooms (3 en suite). The modernized kitchen is a showstopper, featuring a waterfall quartz peninsula with bar seating and custom cabinetry. All systems have been upgraded for modern comfort. Some finishes like the chandeliers and skeleton key doorknobs are new, but call back to the home's history. Other features include unprecedented off-street parking for Ghent with room for 4-5 cars in the driveway and a 2-car garage, a large front porch, and back deck.
This home is a true work of art - honoring its past and embracing the future.
Location
State VA
County Norfolk
Area 11 - West Norfolk
Zoning HC-G2
Rooms
Other Rooms Attic, Breakfast Area, Foyer, Library, PBR with Bath, Office/Study, Pantry, Porch, Spare Room, Utility Room
Interior
Interior Features Fireplace Decorative, Primary BR FP, Primary Sink-Double, Pull Down Attic Stairs
Hot Water Electric
Heating Oil, Radiator
Cooling Heat Pump, Zoned
Flooring Carpet, Ceramic, Wood
Fireplaces Number 2
Appliance 220 V Elec, Dishwasher, Dryer Hookup, Microwave, Elec Range, Refrigerator, Washer Hookup
Exterior
Parking Features Garage Det 2 Car, 4 Space, Off Street, Driveway Spc
Garage Spaces 398.0
Garage Description 1
Fence Back Fenced, Partial
Pool No Pool
Waterfront Description Not Waterfront
Roof Type Asphalt Shingle,Slate
Building
Story 3.0000
Foundation Crawl
Sewer City/County
Water City/County
Schools
Elementary Schools Walter Herron Taylor Elementary
Middle Schools Blair Middle
High Schools Maury
Others
Senior Community No
Ownership Simple
Disclosures Disclosure Statement
Special Listing Condition Disclosure Statement

Find out why customers are choosing LPT Realty to meet their real estate needs






