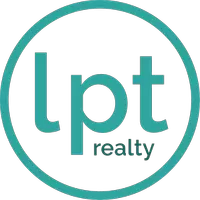3 Beds
3.5 Baths
3,965 SqFt
3 Beds
3.5 Baths
3,965 SqFt
Key Details
Property Type Single Family Home
Sub Type Detached
Listing Status Active
Purchase Type For Sale
Square Footage 3,965 sqft
Price per Sqft $353
Subdivision Salt Ponds
MLS Listing ID 10591282
Style Contemp,Transitional
Bedrooms 3
Full Baths 3
Half Baths 1
HOA Fees $101/mo
HOA Y/N Yes
Year Built 2003
Annual Tax Amount $11,760
Property Sub-Type Detached
Property Description
Location
State VA
County Hampton
Area 101 - Hampton East
Zoning RM
Rooms
Other Rooms 1st Floor BR, 1st Floor Primary BR, Assigned Storage, Attic, Balcony, Breakfast Area, PBR with Bath, Office/Study, Pantry
Interior
Interior Features Bar, Cathedral Ceiling, Dual Entry Bath (Br & Hall), Fireplace Gas-natural, Primary Sink-Double, Pull Down Attic Stairs, Skylights, Walk-In Attic, Walk-In Closet, Window Treatments
Hot Water Gas
Heating Forced Hot Air, Nat Gas, Zoned
Cooling Central Air, Zoned
Flooring Carpet, Ceramic, Wood
Fireplaces Number 1
Equipment Cable Hookup, Ceiling Fan, Gar Door Opener, Jetted Tub, Tagged Fixtures
Appliance Dishwasher, Disposal, Dryer, Microwave, Gas Range, Refrigerator, Washer
Exterior
Exterior Feature Deck, Inground Sprinkler, Patio, Tagged Items
Parking Features Garage Att 2 Car, Lot, Driveway Spc
Garage Spaces 605.0
Garage Description 1
Fence None
Pool No Pool
Amenities Available Gated Community, Ground Maint, Pool, Tennis Cts
Waterfront Description Bay
View Bay
Roof Type Green,Other
Accessibility Pocket Doors
Building
Story 3.0000
Foundation Crawl, Pile
Sewer City/County
Water City/County
Schools
Elementary Schools Francis Asbury Elementary
Middle Schools Benjamin Syms Middle
High Schools Phoebus
Others
Senior Community No
Ownership Simple
Disclosures Common Interest Community, Disclosure Statement
Special Listing Condition Common Interest Community, Disclosure Statement
Virtual Tour https://app.cloudpano.com/tours/EtJqXrxfA

Find out why customers are choosing LPT Realty to meet their real estate needs






