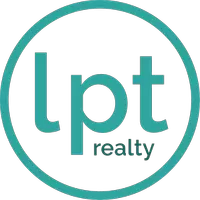3 Beds
2.5 Baths
1,557 SqFt
3 Beds
2.5 Baths
1,557 SqFt
Key Details
Property Type Single Family Home
Sub Type Detached
Listing Status Contingent
Purchase Type For Sale
Square Footage 1,557 sqft
Price per Sqft $199
Subdivision Pleasant Hill - 122
MLS Listing ID 10587049
Style Traditional
Bedrooms 3
Full Baths 2
Half Baths 1
HOA Y/N No
Year Built 2025
Annual Tax Amount $3,000
Contingent Home/EIFS Insp. Con.
Lot Size 3,920 Sqft
Property Sub-Type Detached
Property Description
Location
State VA
County Suffolk
Area 62 - Central Suffolk
Rooms
Other Rooms PBR with Bath, Pantry, Porch
Interior
Interior Features Primary Sink-Double, Pull Down Attic Stairs, Walk-In Closet
Hot Water Electric
Heating Heat Pump
Cooling Central Air
Flooring Carpet, Ceramic, Laminate/LVP
Equipment Ceiling Fan
Appliance Dishwasher, Disposal, Dryer Hookup, Microwave, Elec Range, Washer Hookup
Exterior
Parking Features Garage Att 1 Car, 2 Space, Driveway Spc
Garage Description 1
Fence Back Fenced
Pool No Pool
Waterfront Description Not Waterfront
Roof Type Asphalt Shingle
Building
Story 2.0000
Foundation Slab
Sewer City/County
Water City/County
Schools
Elementary Schools Booker T. Washington Elementary
Middle Schools King`S Fork Middle
High Schools Lakeland
Others
Senior Community No
Ownership Simple
Disclosures Related to Seller
Special Listing Condition Related to Seller

Find out why customers are choosing LPT Realty to meet their real estate needs






