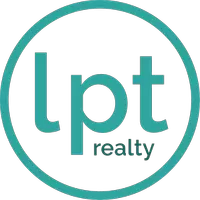3 Beds
2.5 Baths
1,682 SqFt
3 Beds
2.5 Baths
1,682 SqFt
Key Details
Property Type Townhouse
Sub Type Townhouse
Listing Status Under Contract
Purchase Type For Sale
Square Footage 1,682 sqft
Price per Sqft $181
Subdivision Woodland Park - 169
MLS Listing ID 10586627
Style Townhouse,Tri-Level
Bedrooms 3
Full Baths 2
Half Baths 1
HOA Fees $125/mo
HOA Y/N Yes
Year Built 2024
Annual Tax Amount $3,600
Property Sub-Type Townhouse
Property Description
Location
State VA
County Portsmouth
Area 21 - Central Portsmouth
Rooms
Other Rooms Breakfast Area, Foyer, PBR with Bath, Pantry, Rec Room
Interior
Interior Features Scuttle Access, Walk-In Closet
Hot Water Electric
Heating Electric, Programmable Thermostat
Cooling Central Air
Flooring Carpet, Laminate/LVP
Equipment Cable Hookup, Gar Door Opener
Appliance Dishwasher, Dryer, Dryer Hookup, Energy Star Appliance(s), Microwave, Elec Range, Refrigerator, Washer, Washer Hookup
Exterior
Exterior Feature Deck
Parking Features Garage Att 1 Car, Unit Gar, Driveway Spc
Garage Description 1
Fence None
Pool No Pool
Amenities Available Ground Maint, Other
Waterfront Description Not Waterfront
Roof Type Asphalt Shingle
Building
Story 3.0000
Foundation Slab
Sewer City/County
Water City/County
New Construction Yes
Schools
Elementary Schools Victory Elementary
Middle Schools Cradock Middle
High Schools Manor High
Others
Senior Community No
Ownership Simple
Miscellaneous Warranty Plan
Disclosures Exempt from Disclosure/Disclaimer
Special Listing Condition Exempt from Disclosure/Disclaimer

Find out why customers are choosing LPT Realty to meet their real estate needs

