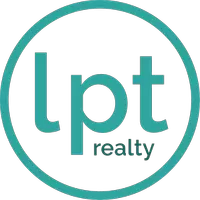3 Beds
3 Baths
2,026 SqFt
3 Beds
3 Baths
2,026 SqFt
Key Details
Property Type Condo
Sub Type Condo
Listing Status Active
Purchase Type For Sale
Square Footage 2,026 sqft
Price per Sqft $192
Subdivision Hallstead Reserve
MLS Listing ID 10584753
Style Contemp
Bedrooms 3
Full Baths 3
Condo Fees $275
HOA Y/N Yes
Year Built 2023
Annual Tax Amount $4,392
Property Sub-Type Condo
Property Description
Enjoy all the amenities the Hallstead Reserve community has to offer, including a clubhouse, workout room, and pool and pickleball.
Location
State VA
County Suffolk
Area 62 - Central Suffolk
Interior
Hot Water Gas
Heating Nat Gas
Cooling Central Air
Flooring Carpet, Vinyl
Fireplaces Number 1
Appliance Dishwasher, Microwave, Elec Range
Exterior
Parking Features Garage Att 2 Car
Garage Description 1
Fence Privacy
Pool No Pool
Amenities Available Clubhouse, Exercise Rm, Pool, Trash Pickup
Waterfront Description Not Waterfront
Roof Type Asphalt Shingle
Building
Story 1.0000
Foundation Slab
Sewer City/County
Water City/County
Schools
Elementary Schools Elephant'S Fork Elementary
Middle Schools King`S Fork Middle
High Schools Kings Fork
Others
Senior Community No
Ownership Condo
Disclosures Residential 55+ Community, Disclosure Statement
Special Listing Condition Residential 55+ Community, Disclosure Statement

Find out why customers are choosing LPT Realty to meet their real estate needs






