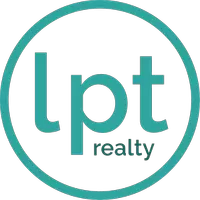3 Beds
3.5 Baths
2,432 SqFt
3 Beds
3.5 Baths
2,432 SqFt
Key Details
Property Type Condo
Sub Type Condo
Listing Status Active
Purchase Type For Sale
Square Footage 2,432 sqft
Price per Sqft $180
Subdivision Bryans Cove
MLS Listing ID 10583402
Style Townhouse,Tri-Level
Bedrooms 3
Full Baths 3
Half Baths 1
Condo Fees $180
HOA Y/N Yes
Year Built 2022
Annual Tax Amount $3,415
Property Sub-Type Condo
Property Description
Location
State VA
County Chesapeake
Area 32 - South Chesapeake
Zoning PUD
Rooms
Other Rooms 1st Floor BR, 1st Floor Primary BR, Breakfast Area, PBR with Bath, Porch
Interior
Interior Features Window Treatments
Hot Water Electric
Heating Floor Furn
Cooling Central Air
Flooring Carpet, Vinyl
Appliance Dishwasher, Disposal, Dryer, Microwave, Elec Range, Refrigerator, Trash Compactor, Washer
Exterior
Parking Features Garage Att 2 Car, 2 Space, Driveway Spc, Street
Garage Description 1
Fence Partial
Pool No Pool
Amenities Available Clubhouse, Exercise Rm, Ground Maint, Playgrounds, Priv Beach
Waterfront Description Not Waterfront
Roof Type Asphalt Shingle
Building
Story 3.0000
Foundation Slab
Sewer City/County
Water City/County
Schools
Elementary Schools Grassfield Elementary
Middle Schools Hugo A. Owens Middle
High Schools Grassfield
Others
Senior Community No
Ownership Condo
Disclosures Disclosure Statement, Resale Certif Req
Special Listing Condition Disclosure Statement, Resale Certif Req

Find out why customers are choosing LPT Realty to meet their real estate needs






