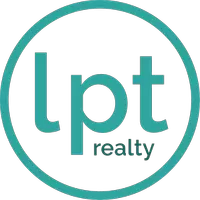5 Beds
2.5 Baths
2,948 SqFt
5 Beds
2.5 Baths
2,948 SqFt
Key Details
Property Type Single Family Home
Sub Type Detached
Listing Status Active
Purchase Type For Sale
Square Footage 2,948 sqft
Price per Sqft $176
Subdivision Sherwood Forest - 167
MLS Listing ID 10582129
Style Colonial
Bedrooms 5
Full Baths 2
Half Baths 1
HOA Fees $34/mo
HOA Y/N Yes
Year Built 1999
Annual Tax Amount $3,430
Property Sub-Type Detached
Property Description
Location
State VA
County York County
Area 112 - York County South
Zoning R20
Rooms
Other Rooms Breakfast Area, Fin. Rm Over Gar, Foyer, PBR with Bath, Office/Study, Pantry, Rec Room
Interior
Interior Features Fireplace Gas-natural, Scuttle Access
Hot Water Gas
Heating Forced Hot Air, Nat Gas
Cooling Central Air, Heat Pump
Flooring Carpet, Laminate/LVP, Vinyl
Fireplaces Number 1
Appliance Dishwasher, Disposal, Dryer Hookup, Microwave, Elec Range, Refrigerator, Washer Hookup
Exterior
Parking Features Garage Att 2 Car
Garage Description 1
Fence Wood Fence
Pool No Pool
Waterfront Description Not Waterfront
Roof Type Asphalt Shingle
Building
Story 2.0000
Foundation Slab
Sewer City/County
Water City/County
Schools
Elementary Schools Coventry Elementary
Middle Schools Tabb Middle
High Schools Tabb
Others
Senior Community No
Ownership Simple
Disclosures Disclosure Statement
Special Listing Condition Disclosure Statement

Find out why customers are choosing LPT Realty to meet their real estate needs






