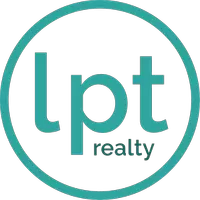4 Beds
2.5 Baths
2,256 SqFt
4 Beds
2.5 Baths
2,256 SqFt
Key Details
Property Type Condo
Sub Type Condo
Listing Status Contingent
Purchase Type For Sale
Square Footage 2,256 sqft
Price per Sqft $198
Subdivision Everwell At Godwin Park
MLS Listing ID 10581568
Style Traditional
Bedrooms 4
Full Baths 2
Half Baths 1
Condo Fees $145
HOA Y/N No
Year Built 2025
Annual Tax Amount $4,786
Contingent Call Listing Agent
Property Sub-Type Condo
Property Description
Location
State VA
County Suffolk
Area 61 - Northeast Suffolk
Rooms
Other Rooms 1st Floor Primary BR, Attic, Foyer, PBR with Bath, Pantry, Screened Porch, Utility Room
Interior
Interior Features Fireplace Gas-natural, Primary Sink-Double, Pull Down Attic Stairs, Walk-In Closet
Hot Water Gas
Heating Nat Gas
Cooling Central Air
Flooring Carpet, Ceramic, Laminate/LVP
Fireplaces Number 1
Equipment Cable Hookup
Appliance Dishwasher, Disposal, Dryer Hookup, Microwave, Washer Hookup
Exterior
Parking Features Garage Att 2 Car, Driveway Spc
Garage Description 1
Fence None
Pool No Pool
Amenities Available Ground Maint, Playgrounds, Trash Pickup
Waterfront Description Not Waterfront
Roof Type Asphalt Shingle
Building
Story 2.0000
Foundation Slab
Sewer City/County
Water City/County
New Construction Yes
Schools
Elementary Schools Hillpoint Elementary
Middle Schools King`S Fork Middle
High Schools Kings Fork
Others
Senior Community No
Ownership Condo
Miscellaneous Warranty Plan
Disclosures Common Interest Community, Exempt from Disclosure/Disclaimer
Special Listing Condition Common Interest Community, Exempt from Disclosure/Disclaimer

Find out why customers are choosing LPT Realty to meet their real estate needs

