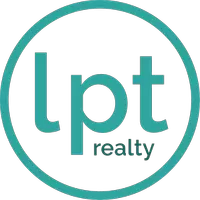4 Beds
2 Baths
1,904 SqFt
4 Beds
2 Baths
1,904 SqFt
Key Details
Property Type Single Family Home
Sub Type Detached
Listing Status Contingent
Purchase Type For Sale
Square Footage 1,904 sqft
Price per Sqft $133
Subdivision South Norfolk
MLS Listing ID 10572453
Style Transitional
Bedrooms 4
Full Baths 2
HOA Y/N No
Year Built 1920
Annual Tax Amount $2,505
Contingent Third Party Approval
Property Sub-Type Detached
Property Description
A bonus room in the garage adds 216 sq. ft. of flexible space—perfect for an office, guest room, or playroom—while the 400 sq. ft. heated and air-conditioned basement/studio provides even more versatile living space, not included in the main square footage.
The backyard features a serene brick courtyard, perfect for unwinding. Recent upgrades include newly installed solar panels, an oversized 10 ft. garage door, new vinyl plank flooring, updated bathroom fixtures, new windows, a recently replaced shingle roof, and a brand-new HVAC gas pack system—all completed within the past 1.5 years.
Location
State VA
County Chesapeake
Area 31 - Central Chesapeake
Zoning RES
Rooms
Other Rooms 1st Floor BR, 1st Floor Primary BR, Converted Gar, PBR with Bath, Workshop
Interior
Interior Features Fireplace Wood
Hot Water Electric
Heating Nat Gas
Cooling Central Air
Flooring Carpet, Laminate/LVP
Fireplaces Number 1
Equipment Gar Door Opener
Appliance Dishwasher, Disposal, Dryer Hookup, Microwave, Elec Range, Refrigerator, Washer Hookup
Exterior
Parking Features Garage Det 1 Car, 2 Space, Off Street, Street
Garage Spaces 468.0
Garage Description 1
Fence Back Fenced, Wood Fence
Pool No Pool
Waterfront Description Not Waterfront
Roof Type Asphalt Shingle
Building
Story 2.0000
Foundation Basement, Crawl
Sewer City/County
Water City/County
Schools
Elementary Schools Rena B. Wright Primary
Middle Schools Oscar Smith Middle
High Schools Oscar Smith
Others
Senior Community No
Ownership Simple
Miscellaneous Rehabilitated
Disclosures Disclosure Statement, Pet on Premises
Special Listing Condition Disclosure Statement, Pet on Premises

Find out why customers are choosing LPT Realty to meet their real estate needs






